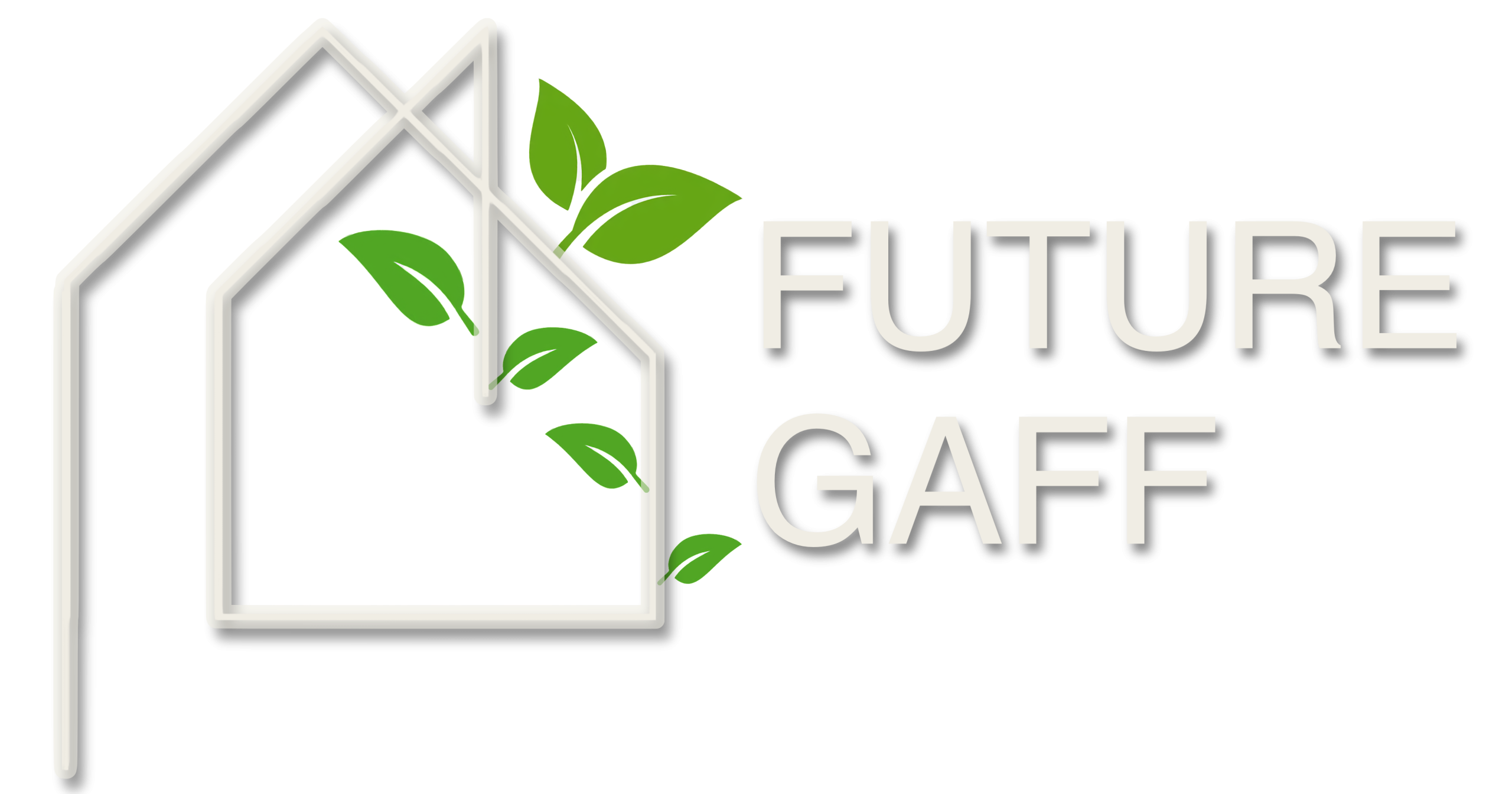James required a dedicated garden office as working from a room inside his house was no longer practical. We designed and built a 3m x 4m garden office tailored to his needs, with a focus on comfort, light, and energy efficiency. A large corner window was incorporated to maximise natural light and create a more spacious atmosphere.
Construction details:
- Foundation: Reinforced concrete slab
- Walls: 124mm OSB3 SIP panels with an additional 50mm PIR insulation layer
- Roof: 174mm OSB3 SIP panels with an extra 30mm PIR insulation layer
- Floor: Insulated with 50mm XPS insulation
- Exterior Finish: Northern Spruce natural wood cladding, factory-painted with Rhenocollpaint for durability and style
- Windows & Doors: Veka Softline 70 series, triple-glazed
- Roof Covering: Firestone EPDM rubber membrane with Ruukki caps and flashings
Interior:
The interior was finished with plasterboard and skim coat, left ready for painting to suit the client’s preference. To ensure a healthy indoor environment, we installed a Prana 160 ERP Pro heat recovery ventilation system, providing continuous fresh air circulation and energy efficiency.
result
A modern, bright, and highly insulated garden office designed to provide James with a comfortable and productive workspace away from household distractions.

 English
English 





